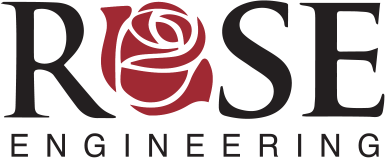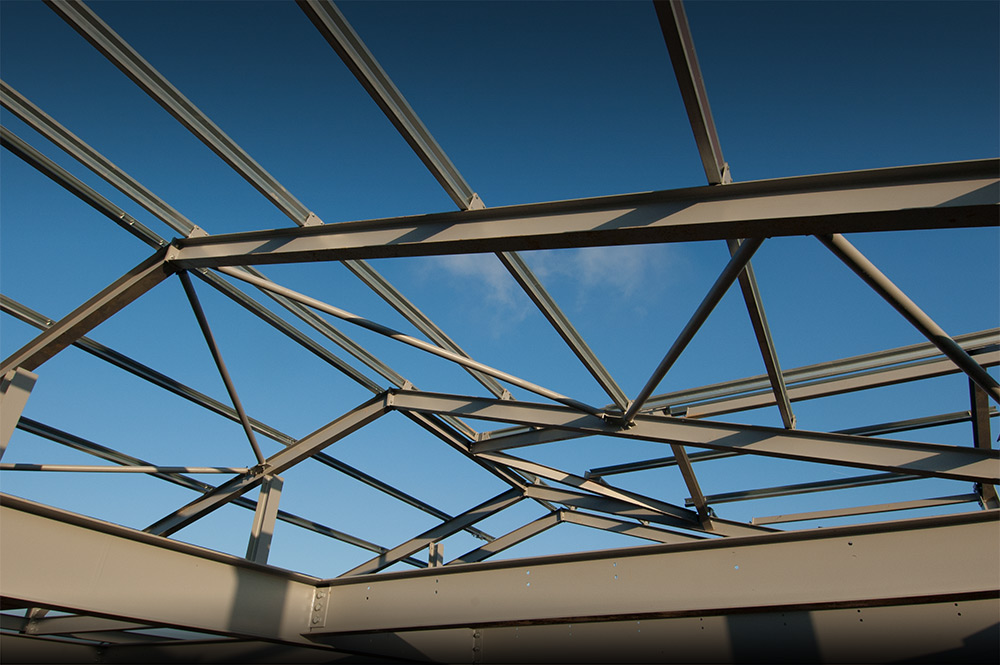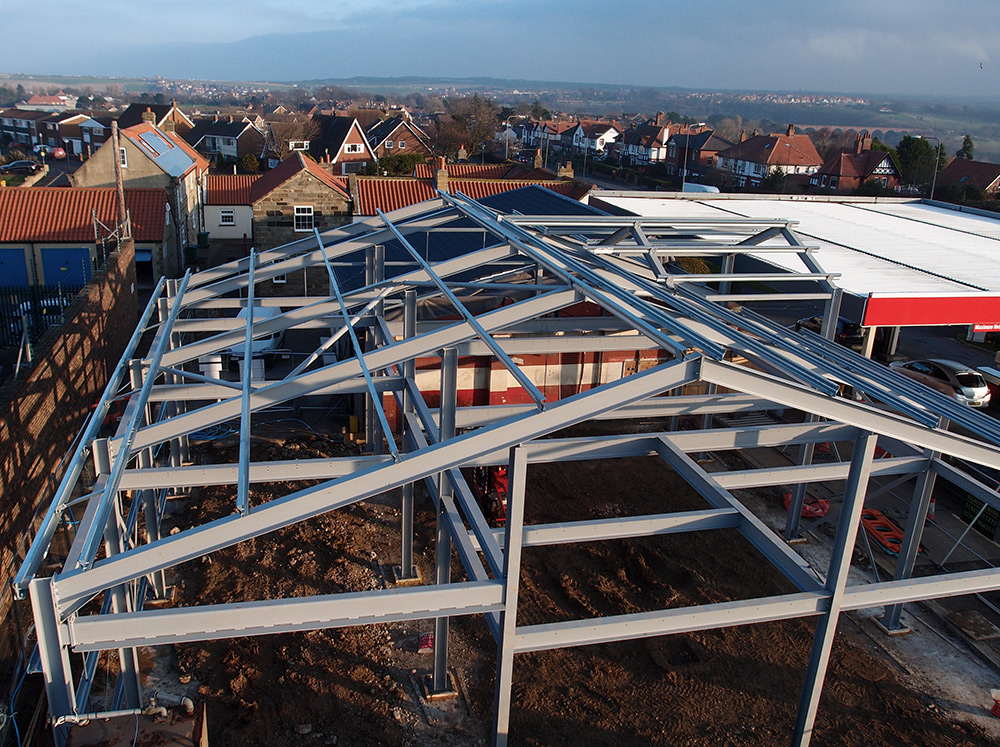Design
We work closely with structural engineers who specialise in the design of steel framed buildings. We use the latest, composite, portal and connection design software, in addition to Autocad, to assist in the design of your project.
As well as the fabrication drawings, material lists, bolt list, loading list and so on, the software also outputs all of the NC data for our CNC machinery.
Fabrication
Fabrication is carried out at our Whitby workshop. The full range of advance sections can be processed in S275 or S355 material using CNC drilling and cutting machinery.
Welding is carried out by our team of plater / welders qualified to BS EN ISO 9606-1. Visual weld inspection is carried out in house by our responsible welding coordinator all in line with our Factory Production Control system which forms part of the CE Marking process.
We carry out steelwork fabrication in accordance with our manufacturing process and it is CE marked to EN1090-1 Execution Class 2.
Erection
Erection is carried out by our dedicated in-house site teams. All site teams are aware of the high standards in Health, Safety and Quality that we and our customers expect. The delivery and erection is fully coordinated by our erection department and we have our own Appointed Person to prepare lifting plans, risk assessments and method statements.
All site personnel have the latest relevant CSCS, CPCS, IPAF PAL+ and PASMA plant and equipment handling certification.







